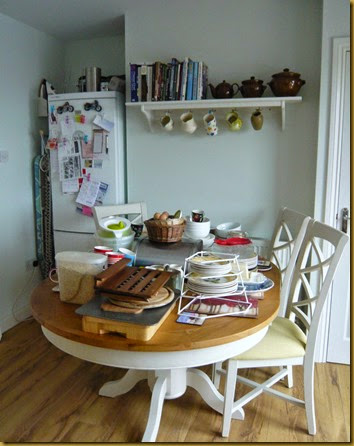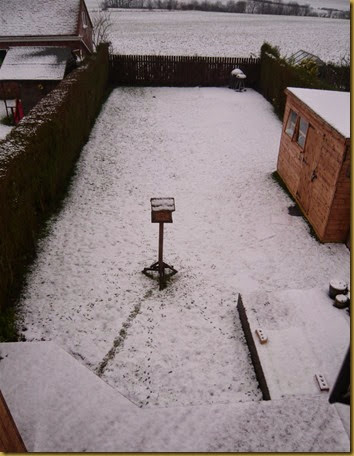First, the fosse. Despite unfriendly weather and plenty of delays, Fred the contractor managed to get the fosse ready for inspection by Satese on the 20th and it passed. Tant mieux !!
The holes in the ground can now be filled in and then the new drive installed. By all accounts the courtyard and garden are one huge mess and advice is that we should stay away for a while longer.
There is still no sign of the new boiler.
Second, back in the UK we have found out the hard way how important it is to have the kitchen fitted properly – and potentially how much better the job might be by doing it ourselves, or at least with the help of people we know and trust to do a good job.
Not long ago I noticed that one of the wall units seemed to be leaning at a slightly jaunty angle. We came to the conclusion that this was a recent occurrence and decided to investigate.

Once the contents of the cupboard were removed, Nick took it apart and discovered the reason. The bracket that should have three screws holding it up had only got one screwed to the wall!
No wonder the cupboard had slid forwards, full of our crockery and other stuff.
Further investigation revealed that the next cabinet along was just the same.
When we bought the house one of the things that made us decide on this one was that the kitchen, along with the rest of the interior, was brand new. The house had been recently renovated and had a completely new interior, including the kitchen, bathroom, electrics – everything. It was like buying a brand new house in an old shell – all the character of a 1930’s house but with modern fittings.
Little did we know that there were numerous nasty surprises lurking behind the brand new interior.
So far we have fixed the leak under the kitchen sink, the leak under the cloakroom sink, the alignment of the downpipe from the bath – discovered when we noticed the bath water running down the drive onto the road! Also we have had to refit the built-in dishwasher so that the door opens properly – it was mounted too high in the unit and the door would not open completely. Last but not least we have replaced electric sockets that didn’t work.
Hanging anything on the walls is near impossible. The bricks are hard as iron and the plasterboard cladding over them is very soft. We have tried every fixing screw known to man and in some places none of them work. Hence presumably the reason the cupboards were hung so badly – whoever fitted the wall cabinets probably gave up, left them hanging on one just one screw and hoped nobody would find out.
We can grumble all we like about the standard of workmanship and how nobody takes any pride in doing a job properly any more, but this experience serves to convince us that we are doing the right thing in fitting our French kitchen ourselves. Or rather helping people we know and trust to fit it for us. It might take a bit longer to get it finished but at least we’ll know it will be done right.
Latest design images from the kitchen company have arrived and we’re very excited! There’s still some tweaking to be done before the final order but so far it’s looking good.
Thirdly, little Daisy had her operation this week. No more risk of kittens for her (or us).
On collecting her from the vet we were told she had had to be fitted with one of those lampshade collars to deter her from licking her stitches – and that we should keep her quiet for the evening.
There was no chance of that! As soon as we let her out of the cage she hurtled everywhere, crashing into everything because of the collar and that didn’t last long either! It took her all of five minutes to wriggle out of it. We refitted it and five minutes late she had extricated herself again.
She was ravenously hungry and having given her the vet’s recommended light diet of scramble egg she continued to beg for food and tucked in to a hearty dinner. This cat is fearless, clever and utterly adorable !!
Finally, after a moderate snow fall on Wednesday we looked out of the bedroom window to see a strange pattern of tracks and footprints centred around the bird table. There were plenty of bird prints and a noticeable pathway of something else – leading from under the decking.
What do you reckon? We fear the worst.
Bon Dimanche !!

















