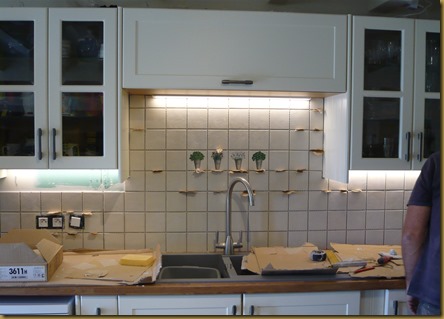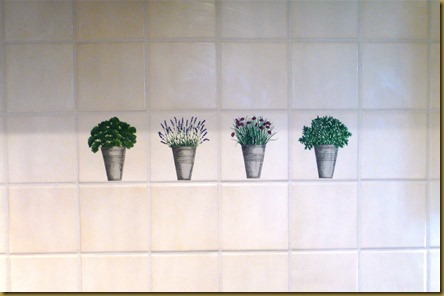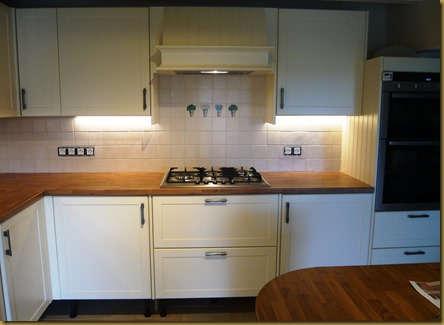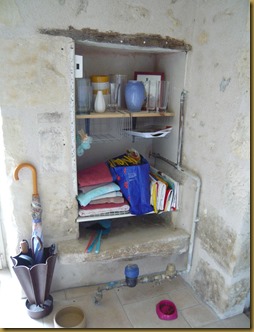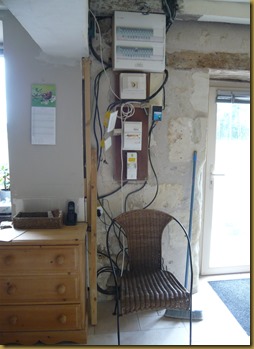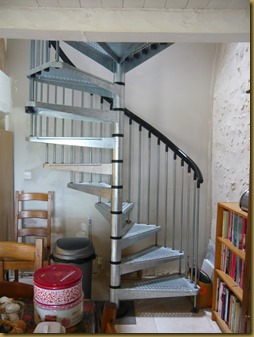Work on the kitchen is coming on in little bursts. Getting the worktops finished was a major job, requiring the skilled help of our friend Tim for which we will be eternally grateful. The curves on the island unit had to be cut very precisely and carefully and the joints fixed using specialist tools. It was a long job and a huge relief and achievement when they were all finished.
The next job was to tile the walls between the wall units and the worktops. The plain tiles were mounted in groups on a kind of mesh, making some of it very quick to put on but as always there were lots of fiddly bits of tile to cut around sockets and switches, not to mention corners!
Choosing the tiles was easier than we thought, considering the enormous amount of choice in designs. We decided we would only look in one shop – there didn’t seem any point trailing from one to another once we had found something we liked - I have found in the past that this leads only to confusion and indecision. Nowadays once I have seen something I like I go for it and stick with it rather than spend days and days wasting time looking around just in case something even better turns up!
I am however rather chuffed with the little patterned tiles. We knew we wanted a timeless, traditional look rather than an ultra modern one. The little “haycart and rooster” style of kitchen tile is still very much alive and well in French tile showrooms – but we didn’t want to go quite as traditional as that! So we chose these cute little herb pots as a nod to the haycart and rooster but with a slightly modern feel – I think so anyway.
We were thinking originally of having a continuous row of them all the way round – until we noticed the price. Just these eight patterned tiles cost as much as all the rest put together – so we went for understatement rather than extravagance!
The grout is drying as I type but it’s another step forwards and I can finally see what the finished kitchen is going to look like.
There is still plenty of work left to do before it’s actually finished. Nick has gone hunting for the right kind of covers to fit the sockets. Then he has to fit the kick boards under the units. Next will be the tricky job of cutting and mounting the cornices and valances on the wall units – I predict another long job requiring a good deal of patience and mugs of tea!
We’re learning to live with the new kitchen gradually. We especially like the soft close doors and drawers, the island unit (fantastic for baking) and the deep pan drawers under the hob. We’re pleased that we have only really made one minor mistake. The narrow space next to the dishwasher is filled by a pull out unit that has towel rails, which seemed like a really good idea in the showroom. As it turns out, having to pull out the drawer every time we want to use a towel or tea towel has proved to be a nuisance so we’re going to change it for a double shelf version to house tall bottles. (We use one of them in our UK kitchen for storing chopping boards vertically – that works well.)
Once the kitchen units are finished there is still work to do on the other side of the kitchen. Nick has obtained sheets of board that the cupboard doors are made of to construct a cupboard around the old stone sink, which is where we intend to house our water softener (when we’ve bought it).
There is also a cupboard to build around and hide the electricity distribution board.
The really good news is that the carpenter is starting our new staircase next week. He will build it in his workshop then bring it to install chez nous. He also said that he should get it fitted in a day, which means we won’t have to use a ladder to get upstairs to bed!
We have plans for the spiral staircase to be installed elsewhere in the property – if we can be bothered. At the moment it’s looking like it might be one project too many, but we will see!
